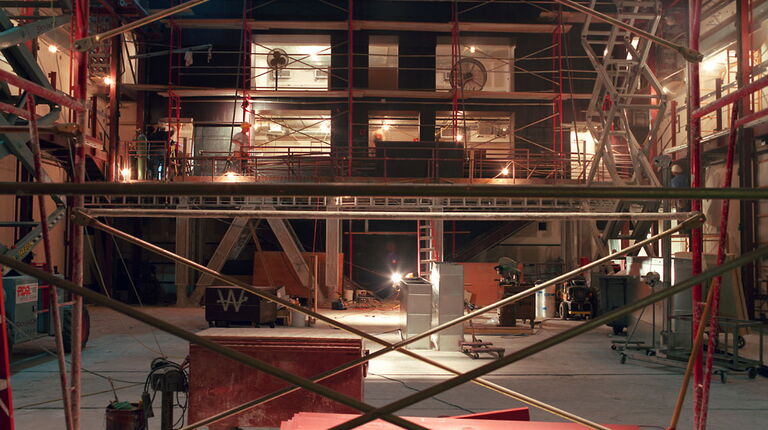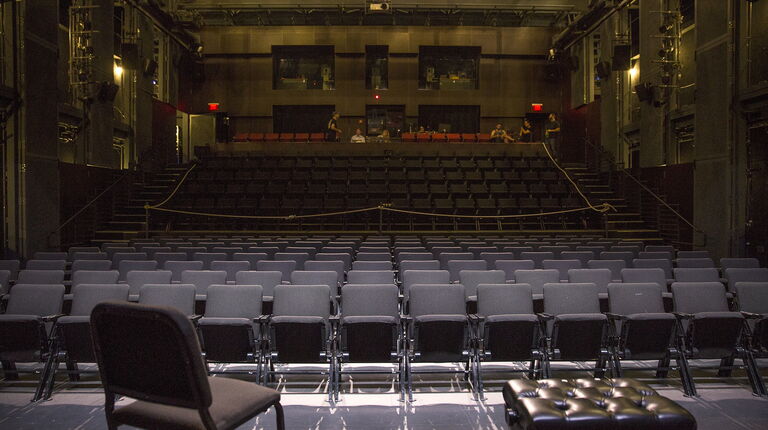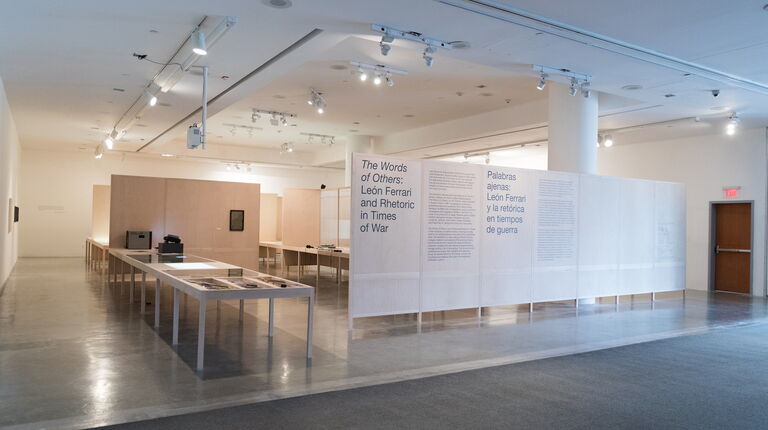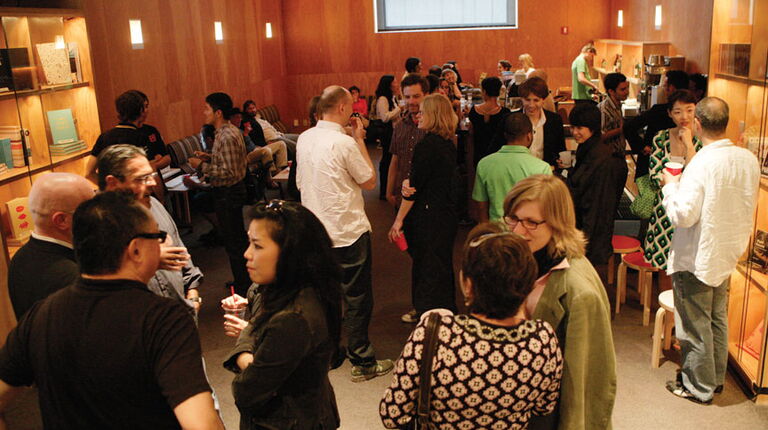
When construction on Walt Disney Concert Hall began in 1992, the Roy and Edna Disney CalArts Theater (REDCAT) was not part of the plans for the complex. As the project progressed, Roy E. Disney, son of Roy O. and Edna Disney—and at the time vice chairman of The Walt Disney Company—saw an opportunity for California Institute of the Arts (CalArts) to have a presence within this striking piece of postmodernist architecture.
Roy presented his plan to the Board of Directors of the Disney Company which approved the proposal to make a gift to both Walt Disney Concert Hall and the newly conceived CalArts project.
Designed by Frank O. Gehry
With construction of the Concert Hall already underway, the County of Los Angeles moved to include the new theater and gallery. Lead architect Frank O. Gehry was asked to design the venue. Gehry had a genuine understanding of the CalArts mission: two of his children had graduated from the Institute and he was the recipient of an honorary degree from CalArts in 1987.
Roy Disney and his wife Patty personally matched the Disney Company gift for REDCAT construction, extending Roy’s history of more than three decades of support and continuing the work of his father, who had not only been Walt’s partner in building the Disney Company, but had also overseen the construction of CalArts’ Valencia campus. Roy and Patty chose to permanently dedicate REDCAT to the memory of Roy’s parents by naming it the Roy and Edna Disney CalArts Theater. It is a fitting tribute that the names of Walt and Roy Disney will remain side by side in perpetuity.
A Downtown Presence for CalArts
Gehry’s high-tech, utilitarian design for REDCAT realized Steven D. Lavine’s (CalArts President 1988-2017) dream of a downtown presence for CalArts. This extended the educational mission of the institute—a laboratory for visual and performing artists to experiment and redefine the boundaries among disciplines—to a professional venue in the heart of Los Angeles’ downtown cultural corridor when REDCAT opened its doors in November 2003.
REDCAT Spaces

Designed by Frank Gehry, the theater at REDCAT was built with guidance from top theater design consultants Fisher-Dachs Associates and CalArts faculty. The stage can be transformed into different configurations—from thrust and end stage, to completely in the round. Seating can accommodate audiences as large as 250 seats.
Designed by Yasuhisa Toyota, acoustician for the Walt Disney Concert Hall, the acoustics can be adjusted to the requirements of each performance. REDCAT has two separate sound systems: one is designed expressly for live performance, and the other is dedicated to film and video screenings. To quiet outside noise, the theater is constructed as a steel box-within-a-box and floats on 72 rubber pads. The theater is also equipped with high-end 35mm, 16mm, and digital projection systems.

The gallery at REDCAT comprises a 3000 square-foot exhibition space for the presentation of contemporary art. With a wide array of various media, from installation and sculpture, to video and performance, as well as commissioned projects, the gallery at REDCAT presents the cutting-edge work of LA-based and international artists.

Named in honor of Olga Garay-English and Dr. Kerry English for their generosity to California Institute of the Arts and deep passion for REDCAT, the Lounge hosts a lively mix of artists and audiences at its full-service bar.